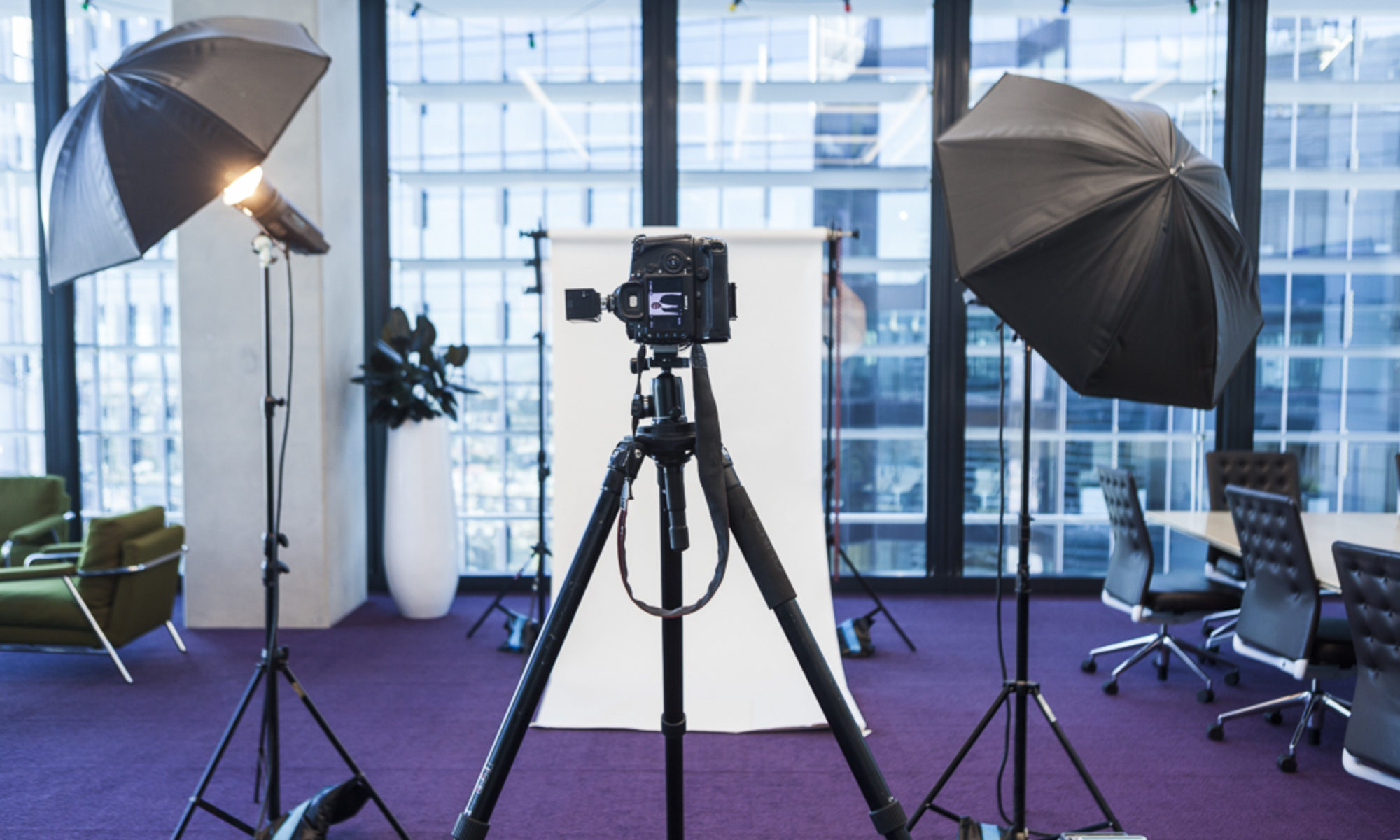
As a photographer, one of the things I truly enjoy is taking corporate headshots. It’s not just about snapping a picture; it’s about trying to capture the essence of a person, which can be a tough task in the limited time one has available. What intrigues me is how every shoot tells a unique story, and I get to be part of each story, even if only for a brief moment.
Recently, I had the privilege of continuing work on a project with Multiplex, the company behind the construction of the first phase of the Badgerys Creek Airport, west of Sydney. The terminal is nearing completion, and it’s amazing to see how something so massive and complex comes together piece by piece. The airport is scheduled to open by the end of 2026. For now, it’s a symbol of both ambition and dedication, before it becomes a bustling transport hub.

What makes this job particularly exciting is the people I get to meet. When you’re photographing in the construction industry, you’re not just dealing with one type of profession. You’re working with a wide variety of individuals from all walks of life. Construction is, in many ways, a microcosm of diversity. There are people from all ethnic and cultural backgrounds, with different personalities and unique perspectives on the world.
For this particular shoot, my assistant, Nick, and I set up in one of the temporary offices at the construction site. I arranged a three-light setup, which gives a soft, even look that flatters most faces, and we shot against a mid-grey neutral background. It’s a simple setup, but it always delivers clean, professional results.
While I focused on taking the portraits, Nick took charge of the computer and peripherals. We’d made a decision beforehand to streamline the process: after each shot, I’d hand the camera card to Nick, who would download the files and immediately take the sitter through the process of selecting their favorite images. It’s always a great feeling to see a subject react to the portraits, even if they’re only a few moments old. They’d go through the shots with Nick, narrowing it down to their two favorite images, while I would proceed to shoot with the next person.

Making the most of the short time we had with each individual, the session moved efficiently while still giving everyone a chance to review their photos on the spot.
What’s intriguing about corporate headshots in this context is that as a photographer, you have the opportunity to interact with so many different viewpoints in a relatively short space of time. Each headshot session becomes a tiny window into a succession of worlds, highlighting the many roles in the grand project.

Large scale construction projects bring people together from different corners of society. Whether it’s the engineers, the architects, the laborers, the logistics experts or project managers, everyone has their own story to tell. I am fortunate to be the one to capture the brief moment when they pause to have their photo taken. These small but meaningful interactions are what make this work so fulfilling.
It’s creating a new narrative. And in the construction industry, with its range of characters, backgrounds, and experiences, I feel incredibly lucky to be able to document these stories, one headshot at a time.













































































































