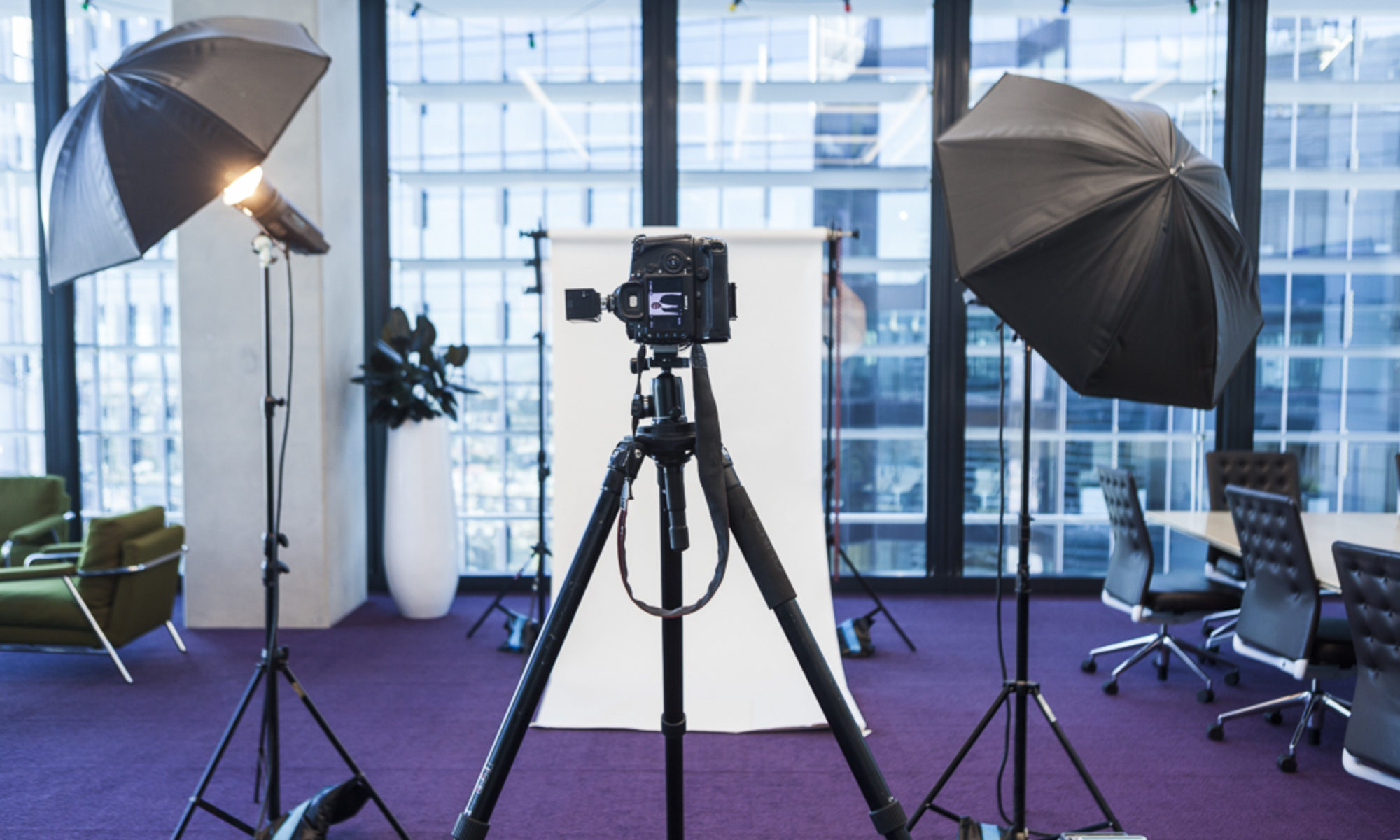
Some people may dismiss them as big, rectangular boxes built as part of the landscape of a city’s outskirts, not so interesting nor engaging. However, I am often commissioned to photograph the best designs for newly built warehouses in Sydney and beyond. They are essential structures which are rapidly demarcating the fringes of our urban sprawl in Smithfield, Minto and Kemps Creek.
Like many people, I tend to live in my inner-city bubble. Specialist food shops, cafes and “take-away for days” line my suburb. It’s easy to forget how important the infrastructure to support this life-style is. I am reminded when I venture out to photograph the massive, multi-purpose “boxes” that make this lifestyle possible. The best are examples of innovation in landscaped settings with native vegetation.
I particularly like the abstract nature and repetition of some of the construction details. The following is a visual display of features which have taken my eye while photographing these warehouses in Casula, Eastern Creek, Minchinbury, Moorebank and Yennora, produced as documentation for the construction companies that are building them.
Exterior Geometry


Exterior Features
I have developed a great respect for the sharp lines and primary colours used in the design of a simple, functional, hi-tech warehouse. I continue to expand in this genre of photography.



Portals to another world



Interior Abstraction




Interior Geometry

If you have any enquires please feel free to send me an email on john@johnmcrae.com






































































