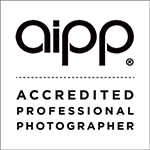
Three years ago, when I first photographed the site of the Inner Sydney High School on the corner of Cleveland and Chalmers Streets in Surry Hills, it was a series of traditional brick classrooms built in the late 1800’s. Now thanks to the design by FJMT Studio and the high tech building efforts of Hansen Yuncken, it is a magnificent contemporary campus amid heritage architecture, and an example of a new direction in public education.
Apart from the classrooms, the school features an enviable array of facilities including media rooms, fully-equipped kitchens, science labs, woodworking rooms, a sky-high basketball court, library, lecture halls, assembly areas and loads of cool spaces to hang out and be educated.















































